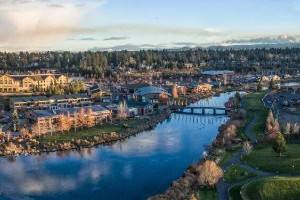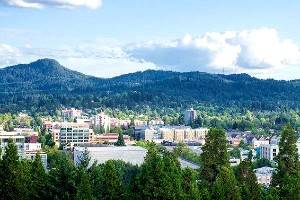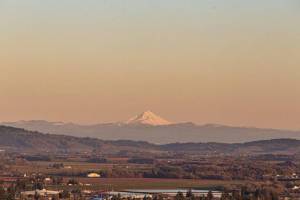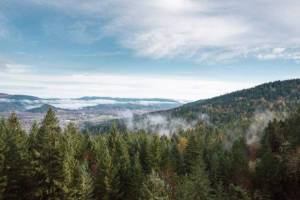Property Description
| Property Type | Residential |
| Property Sub Type | Single Family Residence |
| Bedrooms | 4 |
| Total Baths | 3 |
| Full Baths | 3 |
| SqFt | 2,432 |
| Acres | 0.190 |
| Year Built | 1969 |
| County | Lane |
| Status | Sold |
| Sold Date | 03/24/2023 |
This fantastic home is a must-see! It boasts a spacious kitchen and separation of space. Lots of storage! Two wood-burning fireplaces. Enjoy the outdoors year-round with a front courtyard, a 3-season patio off of the kitchen, a multi-level deck, and a hot tub that is nestled in the private backyard. Low-maintenance mature landscaping with a vegetable garden. Dedicated laundry room/pantry. Two-car garage with even more storage. Highly desired area in the South Hills above Friendly Street!
Listing ID22659251
Sold For$610,000
Primary Features
County
Lane
Price Before Reduction
650000
Price Reduction Date
2023-03-03T04:23:51+00:00
Property Sub Type
Single Family Residence
Property Type
Residential
Year Built
1969
Zoning
R1
Interior
Bathrooms Full Lower Level
1
Bathrooms Full Main Level
2
Bathrooms Total Lower Level
1.0
Bathrooms Total Main Level
2.0
Building Area Calculated
1724
Building Area Description
RLID
Cooling
no
Heating
yes
Hot Water Description
Electricity
Lower Level Area Total
708
Main Level Area Total
1724
Room 10 Area
300
Room 10 Description
Family Room
Room 10 Features
Fireplace
Room 10 Features Continued
Wall to Wall Carpet
Room 10 Length
15
Room 10 Level
Lower
Room 10 Width
20
Room 11 Area
150
Room 11 Description
Kitchen
Room 11 Features
Storage
Room 11 Features Continued
Bamboo Floor, Free-Standing Range
Room 11 Length
15
Room 11 Level
Main
Room 11 Width
10
Room 12 Area
416
Room 12 Description
Living Room
Room 12 Features
Fireplace
Room 12 Features Continued
Wall to Wall Carpet
Room 12 Length
16
Room 12 Level
Main
Room 12 Width
26
Room 13 Area
143
Room 13 Description
Primary Bedroom
Room 13 Features
Bathroom, Heatilator, Nook
Room 13 Features Continued
Double Closet, Shower, Wall to Wall Carpet
Room 13 Length
13
Room 13 Level
Main
Room 13 Width
11
Room 4 Area
180
Room 4 Description
4th Bedroom
Room 4 Features Continued
Wall to Wall Carpet
Room 4 Length
15
Room 4 Level
Lower
Room 4 Width
12
Room 5 Area
54
Room 5 Description
Utility Room
Room 5 Features
Built-in Features, Storage
Room 5 Length
9
Room 5 Level
Main
Room 5 Width
6
Room 6 Area
63
Room 6 Description
Nook
Room 6 Length
9
Room 6 Level
Main
Room 6 Width
7
Room 7 Area
132
Room 7 Description
2nd Bedroom
Room 7 Features Continued
Double Closet, Wall to Wall Carpet
Room 7 Length
12
Room 7 Level
Main
Room 7 Width
11
Room 8 Area
132
Room 8 Description
3rd Bedroom
Room 8 Features Continued
Double Closet, Wall to Wall Carpet
Room 8 Length
12
Room 8 Level
Main
Room 8 Width
11
Room 9 Description
Dining Room
Room 9 Features
Sliding Doors
Room 9 Level
Main
Stories
2
External
Exterior Description
Wood Siding
Exterior Features
Covered Deck, Fenced, Free-Standing Hot Tub, Garden
Fuel Description
Electricity
Garage Type
Attached
Lot Features
Gentle Sloping
Lot Size Range
7, 000 to 9, 999 SqFt
Property Attached
no
Property Condition
Resale
Road Surface Type
Paved
View
no
Water Source
Public Water
Window Features
Vinyl Frames
Location
Directions
W. 28th to McLean, left on Whitbeck, right on Heather to 3366 Heather.
Elementary School
Adams
High School
Churchill
Middle Or Junior School
Arts & Tech
MLS Area Major
Lane Co: Southwest Eugene
Senior Community
no
Additional
Architectural Style
2 Story, Contemporary
Association
no
Days On Market
185
Green Certification
no
Home Warranty
no
Internet Service Type
Cable, DSL
Third Party Approval
no
Financial
Bank Owned
no
Buyer Financing
Conventional
Current Price For Status
610000
Disclosures
Disclosure
Listing Terms
Cash, Conventional, FHA
Short Sale
no
Tax Annual Amount
5153.63
Tax Year
2021
Zoning Info
Home Valuation
Contact - Listing ID 22659251
Kip Lohr

Data services provided by IDX Broker




