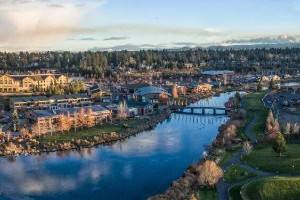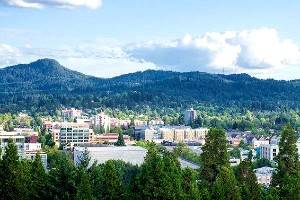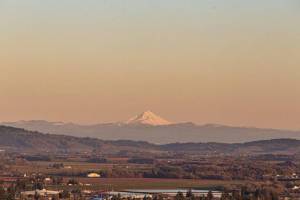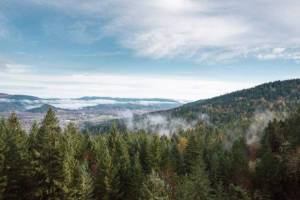Property Description
| Property Type | Residential |
| Property Sub Type | Townhouse |
| Bedrooms | 3 |
| Total Baths | 3 |
| Full Baths | 2 |
| Partial Baths | 1 |
| SqFt | 2,275 |
| Acres | 0.130 |
| Year Built | 2001 |
| County | Deschutes |
| Subdivision | Eagle Crest |
| Price/SqFt | $285.27 |
| Status | Closed |
| Sold Date | 04/13/2023 |
Imagine enjoying Eagle Crest living or perhaps a 2nd home/vacation rental with the potential to produce income while you are away! 5-star resort property nestled in the natural-scape beauty overlooking the greens at the 11th hole. Perfectly poised for enjoying sunrise sky views, capturing morning light, along with summer evenings as the sun sets behind the Cascades from the open greatroom or outdoors on a shaded spacious deck, both are large enough for entertaining or just quietly enjoying Central Oregon. Grand, spacious two-story entry, greatroom & dining area, plus cozy, large bonus loft area upstairs. The primary suite has private easy access to deck & hot tub, a spa-style bath with soaking tub & separate shower. Upstairs guest rooms are nicely separated from loft/bonus family room. Resort amenities include fitness centers, pools, tennis/pickleball courts, 15 miles of paved trails, splash pad, miniature putting golf course, & 3 restaurants! HOA does landscaping & some snow removal.
Listing ID220158859
Sold For$629,900
Property Photos
8384 Forest Ridge Loop_0111 copy
8384 Forest Ridge Loop_0117 copy
8384 Forest Ridge Loop_0060 copy
8384 Forest Ridge Loop_0071 copy
8384 Forest Ridge Loop_0084 copy
8384 Forest Ridge Loop_0078 copy
8384 Forest Ridge Loop_0091 copy
8384 Forest Ridge Loop_0096 copy
8384 Forest Ridge Loop_0007 copy
8384 Forest Ridge Loop_0012 copy
8384 Forest Ridge Loop_0016 copy
utility room with cabinets and sink
8384 Forest Ridge Loop_0020 copy
8384 Forest Ridge Loop_0023 copy
8384 Forest Ridge Loop_0026 copy
8384 Forest Ridge Loop_0044 copy
8384 Forest Ridge Loop_0037 copy
8384 Forest Ridge Loop_0031 copy
8384 Forest Ridge Loop_0107 copy
8384 Forest Ridge Loop_0104 copy
8384 Forest Ridge Loop_0115 copy
8384 Forest Ridge Loop aerial_0127 copy
8384 Forest Ridge Loop aerial_0129 copy
8384 Forest Ridge Loop_0061 copy
8384 Forest Ridge Loop aerial_0134 copy
8384 Forest Ridge Loop aerial_0131 a cop
8384 Forest Ridge Loop aerial_0125 copy
8384 Forest Ridge Loop aerial_0132 a cop
8384 Forest Ridge Loop aerial_0119 copy
8384 Forest Ridge Loop aerial_0120 copy
8384 Forest Ridge Loop aerial_0122 copy
8384 Forest Ridge Loop aerial_0131 copy
8384 Forest Ridge Loop aerial_0133 copy
8384 Forest Ridge Loop_0049 copy
8384 Forest Ridge Loop_0051 copy
8384 Forest Ridge Loop_0052 copy
8384 Forest Ridge Loop_0054 copy
8384 Forest Ridge Loop_0057 copy
8384 Forest Ridge Loop_0056 copy
Photo from Seller - Eagle Crest
Photo from Seller - greens
Eagle Crest monument
Greens with Mt Jefferson
6408f12f-000b-4ad2-912f-997c2353eb9d_rw_
bc95f878-fe3b-4ef9-aadc-9c2bdf7f1c4c_rw_
05f3f699-eaf6-4361-a350-b85353dcdec4_rw_
Restaurant and pond - Commercial area
78a76578-4d7b-4c27-b957-f43c7a0ce6f4_rw_
c8b34232-4512-4bfb-8664-80789597683e_rw_
4a307d9a-09ff-4afb-bb6c-0410d3974fe3_rw_
Picnic and vollyball
Restaurant and pond - Commercial area 2
Restaurant and pond - Commercial area 3
Restaurant and pond - Commercial area
Primary Features
County
Deschutes
Half Baths
1
Price Before Reduction
679000
Price Reduction Date
2023-02-12T01:03:08+00:00
Price/SqFt
285.27
Property Sub Type
Townhouse
Property Type
Residential
Subdivision
Eagle Crest
Year Built
2001
Zoning
EFUSC DR
Interior
Accessory Dwelling Unit
no
Appliances
Dishwasher, Disposal, Microwave, Oven, Range
Basement
None
Cooling
Heat Pump
Fireplace Features
Great Room, Propane
Flooring
Carpet, Hardwood, Tile
Heating
Electric, Forced Air, Heat Pump
Interior Features
Breakfast Bar, Ceiling Fan(s), Double Vanity, Enclosed Toilet(s), Fiberglass Stall Shower, Linen Closet, Open Floorplan, Pantry, Primary Downstairs, Shower/Tub Combo, Soaking Tub, Tile Counters, Vaulted Ceiling(s), Walk-In Closet(s)
Levels
Two
Main House SqFt
2275
Rooms
Bonus Room, Eating Area, Great Room, Kitchen, Laundry, Loft, Primary Bedroom
SqFt Source
Assessor
External
Architectural Style
Craftsman, Northwest
Construction Materials
Frame
Exterior Features
Deck, Patio, Spa/Hot Tub
Flood
N/A
Foundation Details
Stemwall
Garage
yes
Garage Spaces
3
Horse Property
no
Irrigation Source
None
Lot Features
Landscaped, Sprinkler Timer(s)
Lot Size Square Feet
5663
New Construction
no
Parking Features
Asphalt, Attached, Driveway, Garage Door Opener
Road Surface Type
Paved
Roof
Composition
Sewer
Other, Public Sewer, Septic Tank
Water Source
Backflow Domestic, Backflow Irrigation, Other, Shared Well
Window Features
Double Pane Windows, ENERGY STAR Qualified Windows, Vinyl Frames
Location
Association
yes
Association Amenities
Fitness Center, Golf Course, Landscaping, Other, Park, Pickleball Court(s), Playground, Pool, Resort Community, Restaurant, RV/Boat Storage, Snow Removal, Sport Court, Tennis Court(s), Trail(s)
Community Features
Access to Public Lands, Park, Pickleball Court(s), Playground, Short Term Rentals Allowed, Sport Court, Tennis Court(s), Trail(s)
Elementary School
Tumalo Community School
High School
Ridgeview High
Middle Or Junior School
Obsidian Middle
Senior Community
no
View
Golf Course, Park/Greenbelt, Territorial
Additional
Builder Name
Pennbrook
Covenants, Conditions & Restrictions
yes
Document Count
6
Foreign Investment in Real Property Tax Act
no
Power Production
Co-Op, Public Utilities
Preferred Escrow Company & Officer
AmeriTitle, Jeff Schopfer
Section
SW
Financial
Assessment
yes
Association Fee
1200
Association Fee Frequency
Quarterly
Exclusions
Refrigerator, W/D, curtains in upstairs guest room facing the NE.
Inclusions
Hot tub on back deck outside of primary suite. Some furniture is negotiable, outside of sale agreement
Irrigation Water Rights
no
Potential Tax Liability
no
Rented
no
Special Listing Conditions
Standard
Tax Annual Amount
5256.34
Tax Lot
02100
Tax Map Number
151222AA
Tax Year
2022
Zoning Info
Home Valuation
Contact - Listing ID 220158859
Kip Lohr

Data services provided by IDX Broker




