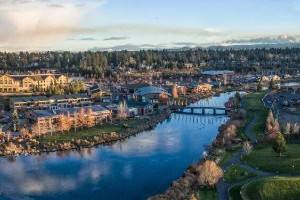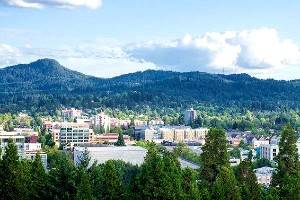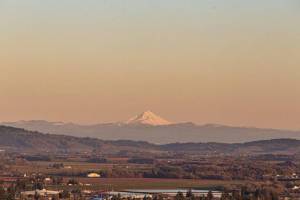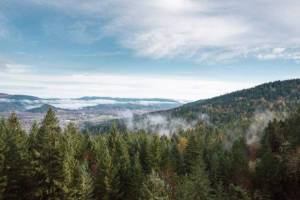Property Description
| Property Type | Residential |
| Property Sub Type | Single Family Residence |
| Bedrooms | 3 |
| Total Baths | 2 |
| Full Baths | 2 |
| SqFt | 1,800 |
| Acres | 0.980 |
| Year Built | 1997 |
| County | Deschutes |
| Subdivision | Wyndemere |
| Price/SqFt | $526.67 |
| Status | Closed |
| Sold Date | 11/17/2022 |
Charming single level custom home built by highly esteemed Norman Building and Design. This beautiful home enjoys the most serene setting with a nearly one acre homesite, on a quiet cul-de-sac, in a mature neighborhood, in much coveted NW Bend! Featuring 3 bedrooms and 2 full bathrooms, a jetted soaking tub, wood-clad vaulted ceilings, floor-to-ceiling windows, a real wood burning fireplace, paver stone walkway and patio, and an oversized two car garage. The large flat lot, and the orientation of the existing house, make this home perfect for an addition should one be desired. The privacy this home enjoys is certain to delight - you just might forget you're living in the very heart of NW Bend!
Listing ID220153938
Sold For$875,000
Property Photos
Great room with soaring windows
2647 NW Chelsea Ct Bend OR-large-006-006
2647 NW Chelsea Ct Bend OR-large-004-002
2647 NW Chelsea Ct Bend OR-large-007-005
2647 NW Chelsea Ct Bend OR-large-008-003
2647 NW Chelsea Ct Bend OR-large-009-004
2647 NW Chelsea Ct Bend OR-large-010-008
2647 NW Chelsea Ct Bend OR-large-011-007
2647 NW Chelsea Ct Bend OR-large-012-014
2647 NW Chelsea Ct Bend OR-large-013-011
2647 NW Chelsea Ct Bend OR-large-014-010
2647 NW Chelsea Ct Bend OR-large-015-009
2647 NW Chelsea Ct Bend OR-large-003-016
2647 NW Chelsea Ct Bend OR-large-001-012
2647 NW Chelsea Ct Bend OR-large-002-013
2647 NW Chelsea Ct Bend OR-large-016-021
2647 NW Chelsea Ct Bend OR-large-017-017
2647 NW Chelsea Ct Bend OR-large-018-015
2647 NW Chelsea Ct Bend OR-large-019-020
2647 NW Chelsea Ct Bend OR-large-020-019
2647 NW Chelsea Ct Bend OR-large-021-018
Primary Features
County
Deschutes
Price Before Reduction
967000
Price Reduction Date
2022-10-12T21:31:45+00:00
Price/SqFt
526.67
Property Sub Type
Single Family Residence
Property Type
Residential
Subdivision
Wyndemere
Year Built
1997
Zoning
RS
Interior
Accessory Dwelling Unit
no
Appliances
Dishwasher, Disposal, Dryer, Microwave, Other, Range, Refrigerator, Washer, Water Heater
Basement
None
Cooling
Heat Pump
Fireplace Features
Great Room, Wood Burning
Flooring
Carpet, Hardwood, Stone, Tile
Heating
Electric, Forced Air, Heat Pump, Wood
Interior Features
Breakfast Bar, Ceiling Fan(s), Fiberglass Stall Shower, Jetted Tub, Kitchen Island, Linen Closet, Open Floorplan, Pantry, Primary Downstairs, Shower/Tub Combo, Soaking Tub, Tile Counters, Tile Shower, Vaulted Ceiling(s), Walk-In Closet(s)
Levels
One
Main House SqFt
1800
Rooms
Eating Area, Great Room, Kitchen, Laundry, Other, Primary Bedroom
SqFt Source
Assessor
External
Architectural Style
Northwest
Construction Materials
Frame
Exterior Features
Deck, Patio
Foundation Details
Stemwall
Garage
yes
Garage Spaces
2
Lot Features
Landscaped, Level, Native Plants, Sprinklers In Front, Sprinklers In Rear
Lot Size Square Feet
42689
New Construction
no
Parking Features
Asphalt, Attached, Driveway, Garage Door Opener
Road Surface Type
Paved
Roof
Composition
Sewer
Public Sewer
Water Source
Public
Window Features
Double Pane Windows, Garden Window(s), Skylight(s), Vinyl Frames
Location
Association
yes
Association Amenities
Landscaping, Park
Elementary School
North Star Elementary
High School
Summit High
Middle Or Junior School
Pacific Crest Middle
Senior Community
no
View
Territorial
Additional
Builder Name
Norman Building and Design
Covenants, Conditions & Restrictions
yes
Document Count
2
Foreign Investment in Real Property Tax Act
no
Power Production
Public Utilities
Preferred Escrow Company & Officer
Western Title w/ Lori Welsh
Section
NW
Financial
Association Fee
124
Association Fee Frequency
Quarterly
Inclusions
washer/dryer; refrigerators in kitchen & garage
Rented
no
Special Listing Conditions
Standard
Tax Annual Amount
4840.46
Tax Block
6
Tax Lot
6
Tax Map Number
171220-BC-02801
Tax Year
2021
Zoning Info
Home Valuation
Contact - Listing ID 220153938
Kip Lohr

Data services provided by IDX Broker




