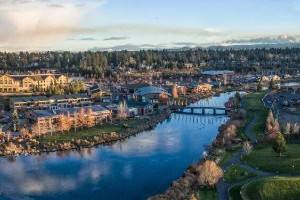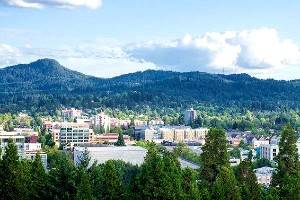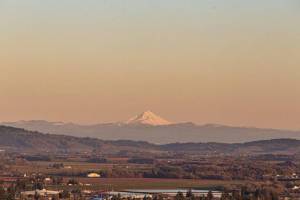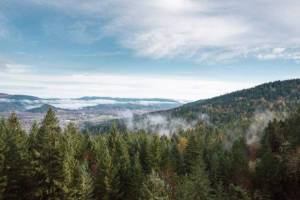Property Description
| Property Type | Residential |
| Property Sub Type | Single Family Residence |
| Bedrooms | 3 |
| Total Baths | 3 |
| Full Baths | 2 |
| Partial Baths | 1 |
| SqFt | 2,739 |
| Acres | 0.450 |
| Year Built | 2003 |
| County | Deschutes |
| Subdivision | Desert Skies |
| Price/SqFt | $328.22 |
| Status | Closed |
| Sold Date | 11/23/2022 |
This home is firing on all cylinders! This stunning property on .45 of an acre includes a 2739 sf custom built home, an extra large 898 sf 3-car garage, w/ a coated floor & workbench, a separate 1584 sf double motorhome garage w/ additional work-bench. The main living area is on one level w/ a sizable kitchen, plus walk-in pantry, which opens to a dining area w/ built-in cabinets, and a spacious living area w/ approx 14' vaulted ceilings & large windows, making it bright & perfect for entertaining. The master bedroom is open & airy & includes a walk-in shower & closet w/ patio door leading to a large private deck area. In addition, there are 2 roomy guest bedrooms, 1 guest bathroom, a separate laundry room w/ 1/2 bath, and a 319 sf bonus room upstairs w/ a Broken Top mountain. The outdoor space includes a very large deck area which leads to tranquil, beautifully landscaped rock gardens, w/ mature trees and established plants & flowers, plus a gazebo.
Listing ID220153774
Sold For$888,000
Property Photos
1_front
2_front
3_front
4_front
5_front
6_deck
7_entrance
8_living room
9_living
10_living to kitchen
Virtual - clairaway living room
Virtual - clairaway living room2
11_kitchen
12_kitchen
13_kitchen
14_kitchen
15_kitchen
16_kitchen
17_kitchen
17a_pantry
18_dining
19_dining
Virtual - Dining Room
20_dining to ktichen
21_masterbath
22_masterbath
23_masterbath
24_masterbath
25_masterbath
25a_masterbath
25b_masterbedroom
25c_masterbedroom
25d_masterbedroom
26_mastercloset
27_bedroom
27a_bedroom
28_bedroom
29_bathroom
29_bonus
30_bonus
31_bonus
IMG_7038
32_bonus
33_garageattached
34_garageattached
35_RV garage open
36_RV Garage detached
36_RV garage
36a_RV garage
37_backyard
38_backyard
39_backyard
40_backyard
41_backyard
42_backyard
43_backyard
44_backyard
45_backyard to backdeck
46_backdeck
appraisal
Primary Features
County
Deschutes
Half Baths
1
Price Before Reduction
945000
Price Reduction Date
2022-10-24T19:46:31+00:00
Price/SqFt
328.22
Property Sub Type
Single Family Residence
Property Type
Residential
Subdivision
Desert Skies
Year Built
2003
Zoning
RS
Interior
Accessory Dwelling Unit
no
Appliances
Cooktop, Dishwasher, Disposal, Dryer, Microwave, Other, Oven, Range, Refrigerator, Washer
Cooling
Central Air
Fireplace Features
Family Room, Gas
Flooring
Carpet, Tile
Heating
Forced Air, Natural Gas
Interior Features
Built-in Features, Central Vacuum, Enclosed Toilet(s), Jetted Tub, Kitchen Island, Linen Closet, Open Floorplan, Pantry, Primary Downstairs, Shower/Tub Combo, Soaking Tub, Solid Surface Counters, Tile Shower, Vaulted Ceiling(s), Walk-In Closet(s), Wired for Sound
Levels
Two
Main House SqFt
2739
Rooms
Bonus Room, Dining Room, Family Room, Kitchen, Laundry, Living Room, Mud Room, Primary Bedroom
SqFt Source
Builder
External
Architectural Style
Ranch
Construction Materials
Frame
Exterior Features
Deck, Patio
Foundation Details
Stemwall
Garage
yes
Garage Spaces
5
Horse Property
no
Lot Features
Drip System, Fenced, Garden, Landscaped, Level, Sprinkler Timer(s), Sprinklers In Front, Sprinklers In Rear
Lot Size Square Feet
19602
New Construction
no
Other Structures
RV/Boat Storage, Second Garage, Storage, Workshop
Parking Features
Attached, Concrete, Detached, Driveway, Garage Door Opener, Heated Garage, RV Access/Parking, RV Garage, Storage, Workshop in Garage
Road Surface Type
Paved
Roof
Composition
Sewer
Public Sewer
Water Source
Public
Window Features
Double Pane Windows, Vinyl Frames
Location
Association
no
Community Features
Short Term Rentals Not Allowed
Elementary School
Bear Creek Elem
High School
Bend Sr High
Middle Or Junior School
Pilot Butte Middle
Senior Community
no
View
Territorial
Additional
Covenants, Conditions & Restrictions
yes
Document Count
1
Foreign Investment in Real Property Tax Act
no
Power Production
Public Utilities
Preferred Escrow Company & Officer
AmeriTitle Jeff Schopfer
Section
SE
Financial
Assessment
no
Exclusions
Ring alarm system
Inclusions
Refrigerator, washer, dryer, video surveillance system, gazebo
Potential Tax Liability
no
Rented
no
Special Listing Conditions
Standard
Tax Annual Amount
7065.46
Tax Lot
16
Tax Map Number
181203DA00516
Tax Year
2021
Zoning Info
Home Valuation
Contact - Listing ID 220153774
Kip Lohr

Data services provided by IDX Broker




