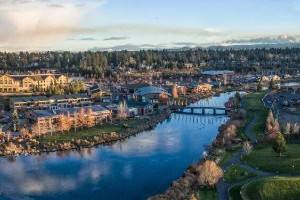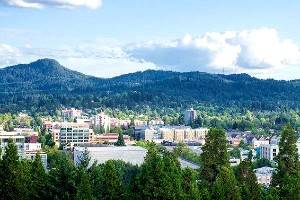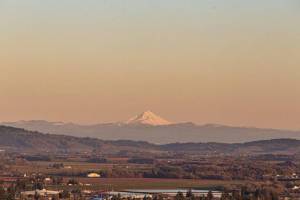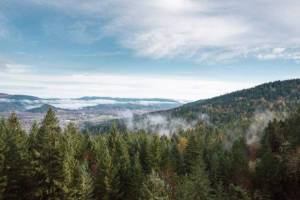Property Description
| Property Type | Residential |
| Property Sub Type | Townhouse |
| Bedrooms | 3 |
| Total Baths | 3 |
| Full Baths | 2 |
| Partial Baths | 1 |
| SqFt | 2,120 |
| Acres | 0.130 |
| Year Built | 2002 |
| County | Deschutes |
| Subdivision | Skyliner Summit |
| Price/SqFt | $466.04 |
| Status | Closed |
| Sold Date | 12/03/2021 |
A one story townhouse on Bends West side with a NW design that is a beautiful & timeless blend of contemporary and mountain style. The open floor plan of 2120 sq. ft., a vaulted Great room, w/a Sandalwood stone gas fireplace, a wall of windows & glass doors for amazing natural light & views of Mt Bachelor, the Cascades, brilliant colors of Sunsets and open sky. Large Vaulted primary suite w/access to the patio, a spacious bath w/heated travertine tile floors, a soaking tub, tile shower & walk-in closet. A junior ensuite, a half bath, & another bedroom or den/office. The warm inviting colors of the interior with natural stone, wood & tile create a calm feeling. A large private patio, w/landscaped garden, is peaceful & relaxing that backs to common area. The HOA maintains the exterior & landscaping to simplify your life. Location is close to everyting, NW Crossing, downtown Bend, Mt Bachelor, trails, & parks. New HVAC & AC, garage door opener, etc. Owner occupied, appointment only.
Listing ID220124863
Sold For$978,000
Primary Features
County
Deschutes
Half Baths
1
Price/SqFt
466.04
Property Sub Type
Townhouse
Property Type
Residential
Subdivision
Skyliner Summit
Year Built
2002
Zoning
RS
Interior
Accessory Dwelling Unit
no
Appliances
Dishwasher, Disposal, Dryer, Hot Water Recirculating Pump, Microwave, Oven, Range, Refrigerator, Washer, Water Heater
Basement
None
Cooling
Central Air
Fireplace Features
Gas, Great Room
Flooring
Carpet, Hardwood, Stone, Tile
Heating
Forced Air, Natural Gas
Interior Features
Built-in Features, Ceiling Fan(s), Double Vanity, Enclosed Toilet(s), Granite Counters, Linen Closet, Open Floorplan, Primary Downstairs, Soaking Tub, Stone Counters, Tile Shower, Vaulted Ceiling(s), Walk-In Closet(s)
Levels
One
Main House SqFt
2120
Rooms
Breakfast Nook, Eating Area, Great Room, Kitchen, Laundry, Mud Room, Office, Primary Bedroom, Second Primary
SqFt Source
Assessor
External
Architectural Style
Contemporary, Northwest
Construction Materials
Frame
Exterior Features
Patio
Flood
N/A
Foundation Details
Stemwall
Garage
yes
Garage Spaces
2
Horse Property
no
Irrigation Source
None
Lot Features
Landscaped, Level, Sprinkler Timer(s), Sprinklers In Front, Sprinklers In Rear
Lot Size Square Feet
5663
New Construction
no
Parking Features
Asphalt, Attached, Driveway, Garage Door Opener, On Street, Storage
Road Surface Type
Paved
Roof
Tile
Sewer
Public Sewer
Water Source
Public
Window Features
Double Pane Windows, Vinyl Frames
Location
Association
yes
Association Amenities
Landscaping, Park, Snow Removal, Trail(s)
Community Features
Access to Public Lands, Gas Available, Park, Short Term Rentals Not Allowed, Trail(s)
Elementary School
William E Miller Elem
High School
Summit High
Middle Or Junior School
Pacific Crest Middle
Senior Community
no
View
Cascade Mountains, Neighborhood, Park/Greenbelt, Territorial
Additional
Builder Name
Arrowood
Covenants, Conditions & Restrictions
yes
Document Count
4
Foreign Investment in Real Property Tax Act
no
Power Production
None
Preferred Escrow Company & Officer
Deschutes County Title, Becky Felix
Section
NW
Financial
Assessment
no
Association Fee
1178
Association Fee Frequency
Quarterly
Exclusions
all furnishings, sellers personal items, and art work.
Inclusions
Kitchen appliances, refrigerator, washer & dryer, Hunter Douglas blinds,
Irrigation Water Rights
no
Leased Components
None
Potential Tax Liability
no
Rented
no
Special Listing Conditions
Standard
Tax Annual Amount
7293.51
Tax Lot
02700
Tax Map Number
171136DD
Tax Year
2021
Zoning Info
Home Valuation
Contact - Listing ID 220124863
Kip Lohr

Data services provided by IDX Broker




