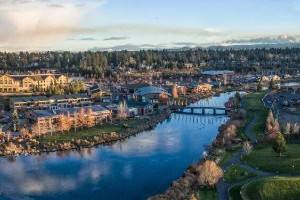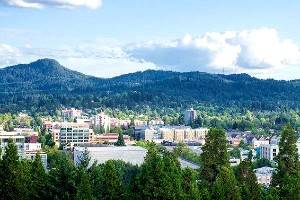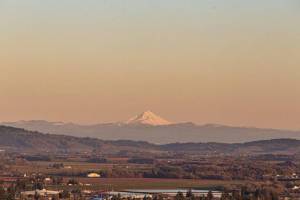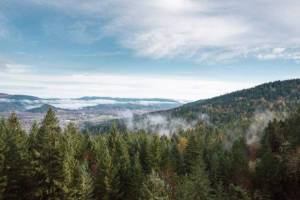Property Description
| Property Type | Residential |
| Property Sub Type | Single Family Residence |
| Bedrooms | 3 |
| Total Baths | 5 |
| Full Baths | 3 |
| Partial Baths | 2 |
| SqFt | 4,097 |
| Acres | 0.450 |
| Year Built | 2001 |
| County | Deschutes |
| Subdivision | Awbrey Glen |
| Price/SqFt | $462.53 |
| Status | Closed |
| Sold Date | 12/01/2021 |
This impeccably updated retreat balances luxury finishes & contemporary design w/ a welcoming aesthetic that will make you never want to leave home. Set back off the road on the 9th hole of the Awbrey Glen golf course, this completely redesigned home features a stunning kitchen w/ rare Dragon Red granite countertops & extensive wood cabinets, as well as an appliance drawer & butler's pantry for the discerning home cook. Off the kitchen, a sunken living rm features a gas log FP & soaring windows to take in the golf course views. The main-level primary suite looks out onto the same views & includes a gas FP & spa-like BA w/ jetted tub & W/I tile double shower. Two W/I closets provide space for all. In the daylight lower level, find two more full suites, as well as a flex rm. Host watch parties in the large family rm on this level w/ well-appointed wet bar, surround sound, & deck access. This home also offers a main-level office, large laundry/mudrm, 3-car garage, & tons of storage.
Listing ID220121976
Sold For$1,850,000
Primary Features
County
Deschutes
Half Baths
2
Price/SqFt
462.53
Property Sub Type
Single Family Residence
Property Type
Residential
Subdivision
Awbrey Glen
Year Built
2001
Zoning
RS
Interior
Accessory Dwelling Unit
no
Appliances
Dishwasher, Microwave, Oven, Range, Tankless Water Heater, Water Heater
Basement
Daylight
Cooling
Zoned
Fireplace Features
Family Room, Primary Bedroom
Flooring
Carpet, Hardwood, Tile
Heating
Forced Air
Interior Features
Breakfast Bar, Built-in Features, Ceiling Fan(s), Central Vacuum, Double Vanity, Enclosed Toilet(s), Granite Counters, Jetted Tub, Kitchen Island, Linen Closet, Open Floorplan, Pantry, Primary Downstairs, Shower/Tub Combo, Soaking Tub, Solid Surface Counters, Stone Counters, Tile Shower, Vaulted Ceiling(s), Walk-In Closet(s), Wet Bar, Wired for Data, Wired for Sound
Levels
Two
Main House SqFt
4097
Rooms
Eating Area, Family Room, Great Room, Kitchen, Laundry, Living Room, Office
SqFt Source
Assessor
External
Architectural Style
Contemporary, Prairie
Construction Materials
Frame
Exterior Features
Deck, Patio
Foundation Details
Stemwall
Garage
yes
Garage Spaces
3
Lot Features
Drip System, Landscaped, Native Plants, On Golf Course, Sloped, Sprinkler Timer(s), Sprinklers In Front, Sprinklers In Rear
Lot Size Square Feet
19602
New Construction
no
Parking Features
Attached, Driveway, Garage Door Opener, Other, Storage, Workshop in Garage
Road Surface Type
Paved
Roof
Composition
Sewer
Public Sewer
Water Source
Public
Window Features
Double Pane Windows, Low Emissivity Windows, Skylight(s), Wood Frames
Location
Association
yes
Association Amenities
Clubhouse, Gated, Golf Course, Pool, Tennis Court(s)
Community Features
Gas Available
Elementary School
High Lakes Elem
High School
Summit High
Middle Or Junior School
Pacific Crest Middle
Senior Community
no
View
Golf Course
Additional
Covenants, Conditions & Restrictions
yes
Document Count
6
Foreign Investment in Real Property Tax Act
no
Power Production
Public Utilities
Preferred Escrow Company & Officer
Sabrina Norton - FATCO
Section
NW
Financial
Association Fee
960
Association Fee Frequency
Annually
Exclusions
Washer/dryer, weather station, white Sonos component
Inclusions
Barstools, deck+landscape plans, TVs/soundbars, built-in A/V eqpt, amplifiers, Nest thermostat, Ring doorbell, TV mounts
Rented
no
Special Listing Conditions
Standard
Tax Annual Amount
12774.36
Tax Lot
67
Tax Map Number
171125BA
Tax Year
2021
Zoning Info
Home Valuation
Contact - Listing ID 220121976
Kip Lohr

Data services provided by IDX Broker




