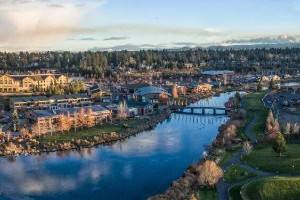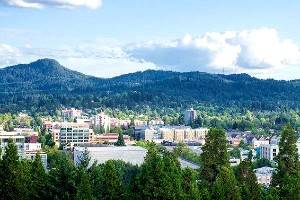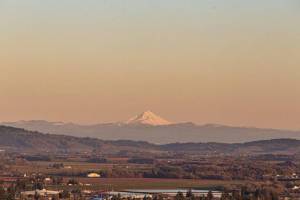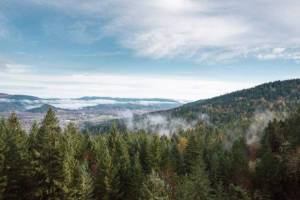Property Description
| Property Type | Residential |
| Property Sub Type | Single Family Residence |
| Bedrooms | 5 |
| Total Baths | 2 |
| Full Baths | 2 |
| SqFt | 2,632 |
| Acres | 0.180 |
| Year Built | 1969 |
| County | Lane |
| Status | Sold |
| Sold Date | 10/12/2022 |
MOTIVATED!!! SELLER SAYS BRING THEM AN OFFER! Charming mid-century modern home is a Gardner's paradise that offers wood beamed ceilings, teak wood floors, updated bathroom and kitchen & 5 bedrooms. Great separation of space! Lower level with its own entrance. Possible Airbnb, home office, multi-generational living? Detached garage/shop w/220V, newer roof w/50-year warranty & RV parking space w/50amp outlet.
Listing ID22682547
Sold For$510,000
Primary Features
County
Lane
Price Before Reduction
535000
Price Reduction Date
2022-09-06T18:19:08+00:00
Property Sub Type
Single Family Residence
Property Type
Residential
Year Built
1969
Interior
Bathrooms Full Lower Level
1
Bathrooms Full Main Level
1
Bathrooms Total Lower Level
1.0
Bathrooms Total Main Level
1.0
Building Area Calculated
1488
Building Area Description
County
Cooling
yes
Heating
yes
Hot Water Description
Electricity
Lower Level Area Total
1144
Main Level Area Total
1488
Room 10 Description
Family Room
Room 10 Features
Beamed Ceilings, Sliding Doors
Room 10 Features Continued
Laminate Flooring
Room 10 Level
Main
Room 11 Description
Kitchen
Room 11 Features Continued
Laminate Flooring
Room 11 Level
Main
Room 12 Description
Living Room
Room 12 Features
Beamed Ceilings, Fireplace
Room 12 Features Continued
Wood Floors
Room 12 Level
Main
Room 13 Description
Primary Bedroom
Room 13 Features
Beamed Ceilings
Room 13 Features Continued
Wood Floors
Room 13 Level
Main
Room 4 Description
4th Bedroom
Room 4 Level
Lower
Room 5 Description
5th Bedroom
Room 5 Level
Lower
Room 6 Description
Bonus Room
Room 6 Features
Exterior Entry
Room 6 Level
Lower
Room 7 Description
2nd Bedroom
Room 7 Features
Beamed Ceilings
Room 7 Features Continued
Wood Floors
Room 7 Level
Main
Room 8 Description
3rd Bedroom
Room 8 Level
Lower
Room 9 Description
Dining Room
Room 9 Level
Main
Stories
2
External
Exterior Description
Other
Exterior Features
Deck, Fenced, Garden, RV Parking, Yard
Fuel Description
Electricity
Garage Type
Detached
Lot Features
Level
Lot Size Range
7, 000 to 9, 999 SqFt
Property Attached
no
Property Condition
Updated/Remodeled
Road Surface Type
Paved
RV Description
RV Hookup, RV Parking
View
no
Water Source
Public Water
Location
Directions
Cal Young to Fir Acres Dr
Elementary School
Willagillespie
High School
Sheldon
Middle Or Junior School
Cal Young
MLS Area Major
Lane Co: Ferry Street Bridge
Senior Community
no
Additional
Accessibility
yes
Architectural Style
2 Story, Mid-Century Modern
Association
no
Days On Market
92
Green Certification
no
Home Warranty
no
Open House
no
Third Party Approval
no
Financial
Bank Owned
no
Buyer Financing
Conventional
Current Price For Status
510000
Disclosures
Disclosure
Listing Terms
Cash, Conventional, VA Loan
Short Sale
no
Tax Annual Amount
6043.12
Tax Year
2021
Zoning Info
Home Valuation
Contact - Listing ID 22682547
Kip Lohr
Data services provided by IDX Broker




