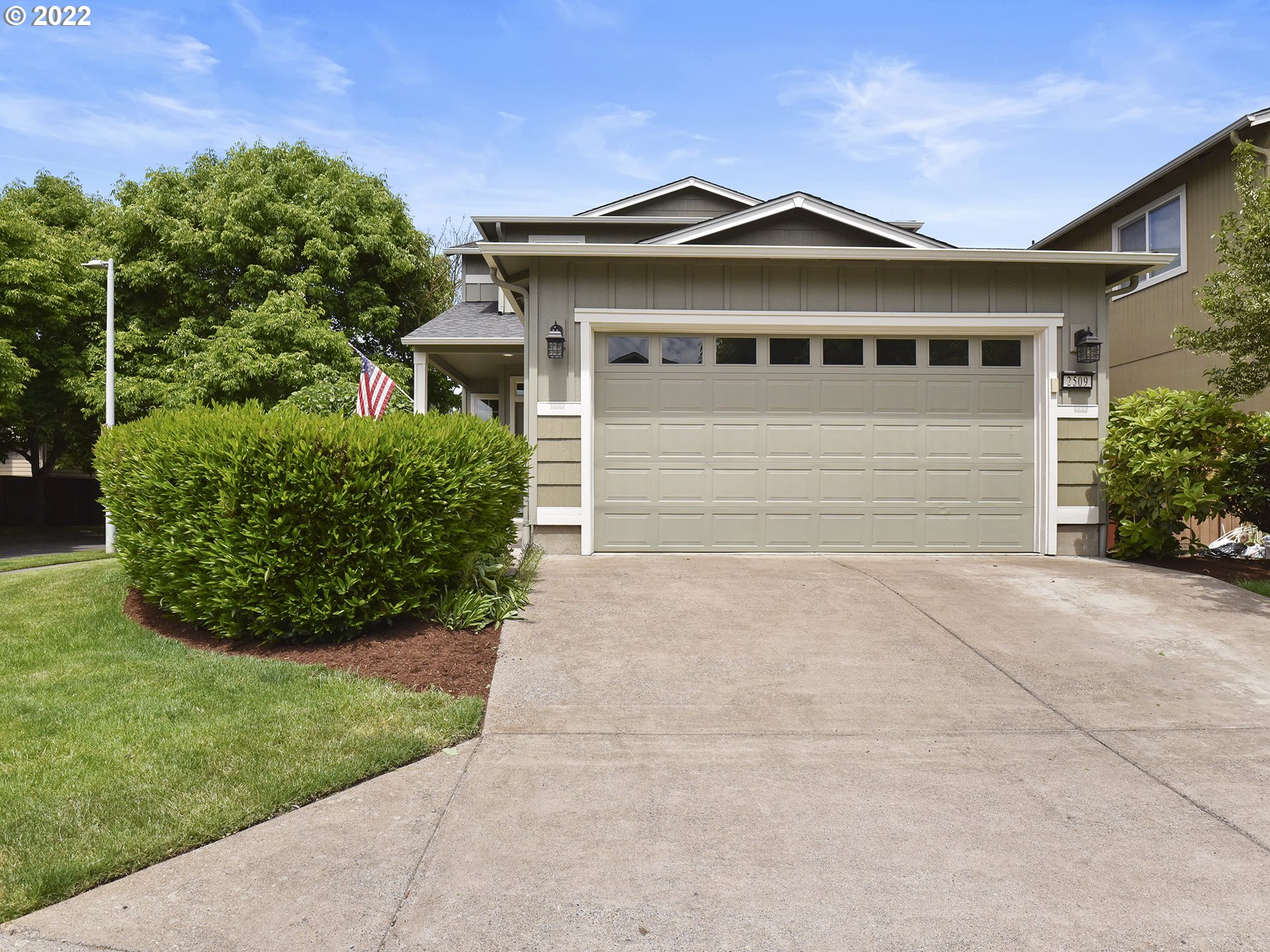For more information on this property,
contact Kip Lohr at 5413061557 or kip@lohrrealestate.com
2509
MOUNTAIN TER,
Eugene,
Oregon
OR
97408
Sold For: $450,000
Listing ID 22200963
Status Sold
Sold Date 9/01/2022
Bedrooms 4
Full Baths 3
Total Baths 3
SqFt 1,729
Acres 0.090
Subdivision Mountain Terrace
Year Built 2005
Property Description:
Beautiful 2 story home on a corner lot in the quiet Mountain Terrace subdivision. This 4 bed 3 bath home is close to schools and only minutes from parks and big box stores. It boasts granite countertops, stainless appliances, maple cabinets, and a gas fireplace. Primary bedroom has a walk-in closet, double sinks, shower & additional vanity space. Loft area is perfect for a work space or kids play corner. Backyard needs minimal upkeep & great for entertaining!
Primary Features
County:
Lane
Property Sub Type:
Single Family Residence
Property Type:
Residential
Subdivision:
Mountain Terrace
Year Built:
2005
Interior
Bathrooms Full Main Level:
1
Bathrooms Full Upper Level:
2
Bathrooms Total Main Level:
1.0
Bathrooms Total Upper Level:
2.0
Building Area Calculated:
1729
Building Area Description:
County
Cooling:
yes
Heating:
yes
Hot Water Description:
Gas
Main Level Area Total:
877
Room 10 Description:
Family Room
Room 10 Features Continued:
Wall to Wall Carpet
Room 10 Level:
Main
Room 11 Description:
Kitchen
Room 11 Features:
Dishwasher, Eat Bar, Microwave
Room 11 Features Continued:
Granite
Room 11 Level:
Main
Room 12 Description:
Living Room
Room 12 Features:
Ceiling Fan
Room 12 Features Continued:
Vaulted Ceiling(s)
Room 12 Level:
Main
Room 13 Description:
Primary Bedroom
Room 13 Features Continued:
Walk in Closet, Walk-in Shower, Wall to Wall Carpet
Room 13 Level:
Upper
Room 4 Description:
Loft
Room 4 Features Continued:
Wall to Wall Carpet
Room 4 Level:
Upper
Room 5 Description:
4th Bedroom
Room 5 Features:
French Doors
Room 5 Features Continued:
Wall to Wall Carpet
Room 5 Level:
Main
Room 7 Description:
2nd Bedroom
Room 7 Features Continued:
Wall to Wall Carpet
Room 7 Level:
Upper
Room 8 Description:
3rd Bedroom
Room 8 Features Continued:
Wall to Wall Carpet
Room 8 Level:
Upper
Room 9 Description:
Dining Room
Room 9 Features:
Hardwood Floors
Room 9 Level:
Main
Stories:
2
Upper Level Area Total:
852
External
Exterior Description:
Lap Siding
Exterior Features:
Deck, Fenced, Porch, Public Road, Sprinkler, Yard
Fuel Description:
Electricity, Gas
Garage Type:
Attached
Lot Size Range:
3, 000 to 4, 999 SqFt
Property Attached:
no
Property Condition:
Resale
Road Surface Type:
Paved
View:
no
Water Source:
Public Water
Window Features:
Vinyl Frames
Location
Directions:
Coburg Rd -> County Farm Rd ->Park View -> Mountain Terrace
Elementary School:
Gilham
High School:
Sheldon
Middle Or Junior School:
Cal Young
MLS Area Major:
Lane Co: North Gilham
Public Remarks Association:
The Management Trust OregonCommunity Management. Built Differently.
Senior Community:
no
Additional
Architectural Style:
2 Story
Association:
yes
Days On Market:
53
Green Certification:
no
Home Warranty:
no
Internet Service Type:
Cable
Open House:
no
Supplement Number:
1
Third Party Approval:
no
Financial
Association Fee Frequency:
Quarterly
Bank Owned:
no
Buyer Financing:
FHA
Current Price For Status:
450000
Disclosures:
Disclosure
Listing Terms:
Cash, Conventional, VA Loan
Short Sale:
no
Tax Annual Amount:
4880.39
Tax Year:
2021
Zoning Info
Contact - Listing ID 22200963
Kip Lohr
1745 W 25th Ave
Eugene, OR 97405
Phone: 5413061557
Phone Alt: 5413061557
Fax: 5413061557
Data services provided by IDX Broker
