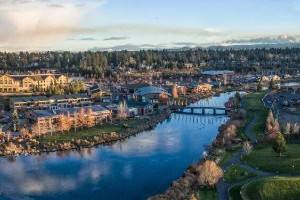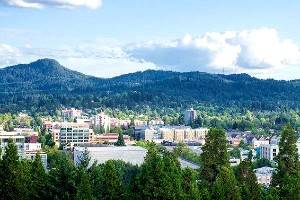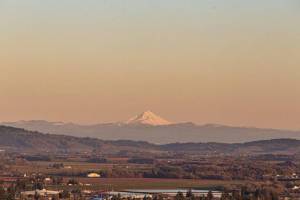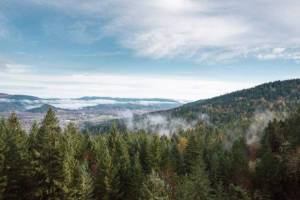Property Description
| Property Type | Residential |
| Property Sub Type | Manufactured Home in Park |
| Bedrooms | 3 |
| Total Baths | 2 |
| Full Baths | 2 |
| SqFt | 1,404 |
| Year Built | 1995 |
| County | Lane |
| Subdivision | SONGBROOK |
| Status | Sold |
| Sold Date | 03/07/2022 |
Welcome to Songbrook, Eugene's premier 55+ gated community. Enjoy evenings sitting on your patio overlooking Muriel Pond. This home features custom cabinetry and many updates, including newer roof & gutters, newer heating pump, new windows, siding, new paint, updated laminate flooring. Don't miss the large primary bedroom with massive walk-in closet with custom organization. 16x22 Over sized single car garage. Site rent $775 + $150 HOA(included water,garbage,sewer, commons,clubhouse,basic cable)
Listing ID22088794
Sold For$175,000
Primary Features
County
Lane
Property Sub Type
Manufactured Home in Park
Property Type
Residential
Subdivision
SONGBROOK
Year Built
1995
Interior
Bathrooms Full Main Level
2
Bathrooms Total Main Level
2.0
Building Area Calculated
1404
Building Area Description
past sale
Cooling
yes
Heating
yes
Hot Water Description
Electricity
Main Level Area Total
1404
Room 10 Description
Family Room
Room 11 Area
110
Room 11 Description
Kitchen
Room 11 Features
Dishwasher, Instant Hot Water, Pantry
Room 11 Features Continued
Vinyl Floor
Room 11 Length
10
Room 11 Level
Main
Room 11 Width
11
Room 12 Area
234
Room 12 Description
Living Room
Room 12 Features Continued
Laminate Flooring, Solar Tube(s), Vaulted Ceiling(s)
Room 12 Length
13
Room 12 Level
Main
Room 12 Width
18
Room 13 Area
182
Room 13 Description
Primary Bedroom
Room 13 Features
Bathroom
Room 13 Features Continued
Vaulted Ceiling(s), Walk in Closet, Walk-in Shower, Wall to Wall Carpet
Room 13 Length
13
Room 13 Level
Main
Room 13 Width
14
Room 4 Area
40
Room 4 Description
Utility Room
Room 4 Features
Storage
Room 4 Features Continued
Vinyl Floor, Washer/Dryer
Room 4 Length
5
Room 4 Level
Main
Room 4 Width
8
Room 7 Area
130
Room 7 Description
2nd Bedroom
Room 7 Features Continued
Walk in Closet, Wall to Wall Carpet
Room 7 Length
10
Room 7 Level
Main
Room 7 Width
13
Room 8 Area
110
Room 8 Description
3rd Bedroom
Room 8 Features
Ceiling Fan
Room 8 Features Continued
Closet
Room 8 Length
10
Room 8 Level
Main
Room 8 Width
11
Room 9 Area
117
Room 9 Description
Dining Room
Room 9 Features
Eat Bar
Room 9 Features Continued
Vinyl Floor
Room 9 Length
9
Room 9 Level
Main
Room 9 Width
13
Room Remarks Amenities
AmenitiesClub HouseCommunity Green SpaceRV StorageCommunity LibraryCommunity PondBilliardsDog ParkPaths & walk ways
Stories
1
External
Exterior Description
Man Made
Exterior Features
Patio, Porch, RV Parking, Sprinkler, Yard
Farm
no
Fuel Description
Electricity
Garage Type
Detached
Lot Features
Level, Pond
Lot Size Range
0K to 2, 999 SqFt
Property Attached
no
Property Condition
Resale
Road Surface Type
Paved
View
yes
View Description
Pond
Water Source
Public Water
Location
Directions
Royal into Songbrook, Left to Spring water Dr. -home is on the right.
Elementary School
Malabon
High School
Willamette
Middle Or Junior School
Cascade
MLS Area Major
Lane Co: Danebo
Public Remarks Association
Not a true HOA. Songbook has a management company.
Senior Community
yes
Additional
Accessibility
yes
Architectural Style
1 Story, Manufactured Home
Association
yes
Days On Market
44
Green Certification
no
Home Warranty
no
Internet Service Type
Cable
Open House
no
Supplement Number
2
Third Party Approval
no
Financial
Association Fee 2 Frequency
Monthly
Association Fee Frequency
Monthly
Bank Owned
no
Buyer Financing
Cash
Current Price For Status
175000
Disclosures
Disclosure
Listing Terms
Conventional, Other
Lot Rent
775
Lot Rent Frequency
Monthly
Short Sale
no
Tax Annual Amount
1216.35
Tax Year
2021
Zoning Info
Home Valuation
Contact - Listing ID 22088794
Kip Lohr
Data services provided by IDX Broker




