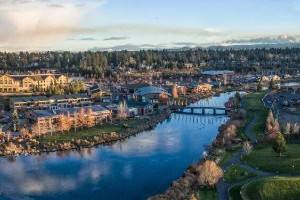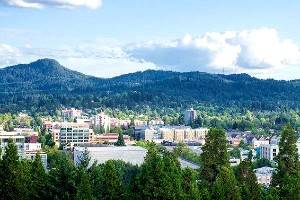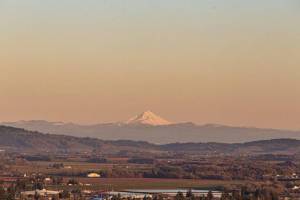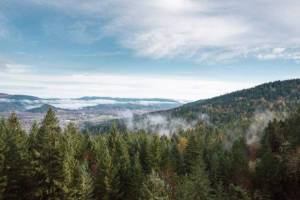Property Description
| Property Type | Residential |
| Property Sub Type | Single Family Residence |
| Bedrooms | 3 |
| Total Baths | 2.1 |
| Full Baths | 2 |
| Partial Baths | 1 |
| SqFt | 2,475 |
| Acres | 0.310 |
| Year Built | 1998 |
| County | Lane |
| Subdivision | HAWKINS VIEW |
| Status | Sold |
| Sold Date | 09/20/2021 |
FABULOUS INVITING MAIN LEVEL LIVING HOME OFFERING VIEWS FROM ALL BACK WINDOWS. Living room Boasting of windows & views adjoins FRML dining room w / wood flooring & views!. Designated vaulted office with wall of builtins. Great room kitchen w/ granite island, Pantry, desk nook opens to dining room & vaulted family room w/ gas FP & builtins.Master on main w/ dual closets w/ organizers, dual sinks, jetted tub & shower.Upper level with 2 additional bedrms. 12x22 SHOP w/ air filtration system & 220!
Listing ID21519125
Sold For$729,000
Primary Features
County
Lane
Property Sub Type
Single Family Residence
Property Type
Residential
Subdivision
HAWKINS VIEW
Year Built
1998
Zoning
R-1
Interior
Bathrooms Full Main Level
1
Bathrooms Full Upper Level
1
Bathrooms Partial Main Level
1
Bathrooms Total Main Level
1.1
Bathrooms Total Upper Level
1.0
Building Area Calculated
2475
Building Area Description
RLID
Cooling
yes
Heating
yes
Hot Water Description
Gas
Main Level Area Total
1973
Room 10 Area
270
Room 10 Description
Family Room
Room 10 Features
Fireplace
Room 10 Features Continued
Vaulted Ceiling(s), Wall to Wall Carpet
Room 10 Length
18
Room 10 Level
Main
Room 10 Width
15
Room 11 Area
182
Room 11 Description
Kitchen
Room 11 Features
Eat Bar, Gas Appliances, Hardwood Floors, Island, Pantry
Room 11 Features Continued
Granite
Room 11 Length
14
Room 11 Level
Main
Room 11 Width
13
Room 12 Area
195
Room 12 Description
Living Room
Room 12 Features
Living Room/Dining Room Combo
Room 12 Features Continued
Wall to Wall Carpet
Room 12 Length
15
Room 12 Level
Main
Room 12 Width
13
Room 13 Area
195
Room 13 Description
Primary Bedroom
Room 13 Features
Bathroom
Room 13 Features Continued
Double Closet, Double Sinks, Jetted Tub, Walk in Closet, Wall to Wall Carpet
Room 13 Length
15
Room 13 Level
Main
Room 13 Width
13
Room 4 Area
264
Room 4 Description
Workshop
Room 4 Features
Air Cleaner, Exterior Entry
Room 4 Features Continued
Tile Floor
Room 4 Length
22
Room 4 Level
Main
Room 4 Width
12
Room 5 Area
80
Room 5 Description
Utility Room
Room 5 Features
Bathroom
Room 5 Features Continued
Sink, Tile Floor
Room 5 Length
8
Room 5 Level
Main
Room 5 Width
10
Room 6 Area
110
Room 6 Description
Office
Room 6 Features Continued
Vaulted Ceiling(s), Wall to Wall Carpet
Room 6 Length
11
Room 6 Level
Main
Room 6 Width
10
Room 7 Area
130
Room 7 Description
2nd Bedroom
Room 7 Features Continued
Closet, Shared Bath, Wall to Wall Carpet
Room 7 Length
10
Room 7 Level
Upper
Room 7 Width
13
Room 8 Area
110
Room 8 Description
3rd Bedroom
Room 8 Features Continued
Closet, Shared Bath, Wall to Wall Carpet
Room 8 Length
10
Room 8 Level
Upper
Room 8 Width
11
Room 9 Area
154
Room 9 Description
Dining Room
Room 9 Features
Formal, Hardwood Floors, Living Room/Dining Room Combo
Room 9 Length
11
Room 9 Level
Main
Room 9 Width
14
Stories
2
Upper Level Area Total
502
External
Exterior Description
Brick, Wood Siding
Exterior Features
Deck, Fenced, Patio, Sprinkler, Workshop, Yard
Farm
no
Fuel Description
Gas
Garage Type
Attached, Oversized
Lot Features
Level, Sloped
Lot Size Range
10, 000 to 14, 999 SqFt
Property Attached
no
Property Condition
Approximately
View
yes
View Description
City, Mountain(s), Trees/Woods
Water Source
Public Water
Location
Directions
HAWKINS, L ON WINTERCREEK
Elementary School
Adams
High School
Churchill
Middle Or Junior School
Arts & Tech
MLS Area Major
Lane Co: Southwest Eugene
Senior Community
no
Additional
Accessibility
yes
Architectural Style
2 Story, Contemporary
Association
no
Days On Market
17
Green Certification
no
Home Warranty
no
Open House
no
Third Party Approval
no
Financial
Bank Owned
no
Buyer Financing
Conventional
Current Price For Status
729000
Disclosures
Disclosure
Listing Terms
Cash, Conventional, FHA, VA Loan
Short Sale
no
Tax Annual Amount
8351.69
Tax Year
2020
Zoning Info
Home Valuation
Contact - Listing ID 21519125
Kip Lohr
Data services provided by IDX Broker




