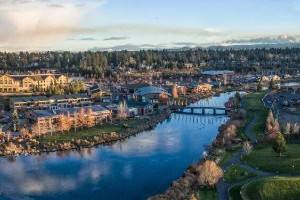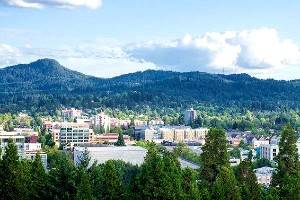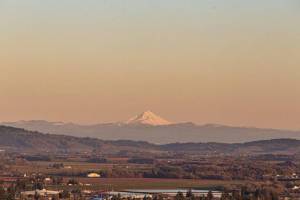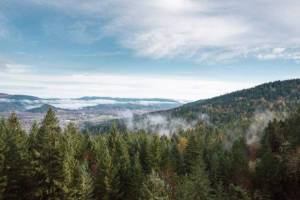Property Description
| Property Type | Residential |
| Property Sub Type | Single Family Residence |
| Bedrooms | 4 |
| Total Baths | 2.1 |
| Full Baths | 2 |
| Partial Baths | 1 |
| SqFt | 3,037 |
| Acres | 0.210 |
| Year Built | 1992 |
| County | Lane |
| Status | Sold |
| Sold Date | 11/16/2021 |
Seasonal view on the edge of a cul-de-sac in quiet coveted SW hills!Drive in to main living!Custom built home w/many upgrades!Great room w/tree house feel,light filled w/soaring vaults,skylights!Cozy gas FP!Custom windows/lighting/cabinets w/built-ins!New flr coverings!Corian throughout!Master suite w/access to 3 car garage w/sink.4th bdrm was office.Laundry/hobby rm w/built-ins/desk/ex storage!Great separation of living w/large bonus rm/bdrms down.New roof 7/21!Trex decks!Mature landscape!More!
Listing ID21465798
Sold For$691,300
Primary Features
County
Lane
Property Sub Type
Single Family Residence
Property Type
Residential
Year Built
1992
Interior
Bathrooms Full Lower Level
1
Bathrooms Full Main Level
1
Bathrooms Partial Main Level
1
Bathrooms Total Lower Level
1.0
Bathrooms Total Main Level
1.1
Building Area Calculated
1770
Building Area Description
flr plan
Cooling
yes
Heating
yes
Hot Water Description
Electricity, Gas
Lower Level Area Total
1267
Main Level Area Total
1770
Room 1 Area
180
Room 1 Description
Entry
Room 1 Features Continued
High Ceilings, Laminate Flooring
Room 1 Length
15
Room 1 Level
Main
Room 1 Width
12
Room 10 Area
336
Room 10 Description
Family Room
Room 10 Features
Built-in Features, Deck
Room 10 Features Continued
High Ceilings, Sink, Wall to Wall Carpet
Room 10 Length
21
Room 10 Level
Lower
Room 10 Width
16
Room 11 Area
144
Room 11 Description
Kitchen
Room 11 Features
Built-in Features, Instant Hot Water, Island, Pantry
Room 11 Features Continued
High Ceilings, Laminate Flooring
Room 11 Length
12
Room 11 Level
Main
Room 11 Width
12
Room 12 Area
330
Room 12 Description
Living Room
Room 12 Features
Beamed Ceilings, Deck, Fireplace Insert, Great Room, Skylight(s)
Room 12 Features Continued
Vaulted Ceiling(s)
Room 12 Length
22
Room 12 Level
Main
Room 12 Width
15
Room 13 Area
225
Room 13 Description
Primary Bedroom
Room 13 Features
Bathroom, Deck
Room 13 Features Continued
High Ceilings, Jetted Tub, Walk in Closet, Walk-in Shower
Room 13 Length
15
Room 13 Level
Main
Room 13 Width
15
Room 4 Area
144
Room 4 Description
Office
Room 4 Features
Closet Organizer
Room 4 Features Continued
High Ceilings, Wall to Wall Carpet
Room 4 Length
12
Room 4 Level
Main
Room 4 Width
12
Room 5 Area
154
Room 5 Description
Laundry
Room 5 Features
Built-in Features, Closet Organizer, Pantry
Room 5 Features Continued
High Ceilings, Sink
Room 5 Length
14
Room 5 Level
Main
Room 5 Width
11
Room 6 Area
225
Room 6 Description
Storage
Room 6 Features Continued
Vinyl Floor
Room 6 Length
15
Room 6 Level
Lower
Room 6 Width
15
Room 7 Area
216
Room 7 Description
2nd Bedroom
Room 7 Features
Closet Organizer
Room 7 Features Continued
High Ceilings, Wall to Wall Carpet
Room 7 Length
18
Room 7 Level
Lower
Room 7 Width
12
Room 8 Area
154
Room 8 Description
3rd Bedroom
Room 8 Features Continued
High Ceilings, Walk in Closet, Wall to Wall Carpet
Room 8 Length
14
Room 8 Level
Lower
Room 8 Width
11
Room 9 Area
132
Room 9 Description
Dining Room
Room 9 Features
Built-in Features
Room 9 Features Continued
Vaulted Ceiling(s), Wall to Wall Carpet
Room 9 Length
12
Room 9 Level
Main
Room 9 Width
11
Stories
2
External
Exterior Description
Lap Siding, Wood Composite
Exterior Features
Covered Deck, Deck, Fenced, Sprinkler, Yard
Farm
no
Fuel Description
Electricity, Gas
Garage Type
Attached, Extra Deep, Oversized
Lot Features
Cul-de-sac, Seasonal, Trees
Lot Size Range
7, 000 to 9, 999 SqFt
Property Attached
no
Property Condition
Approximately
Road Surface Type
Paved
View
yes
View Description
City, Mountain(s), Trees/Woods
Water Source
Public Water
Window Features
Double Pane Windows, Vinyl Frames
Location
Directions
Chambers to (R) Mclean 2nd right on Graham Drive property on the left.
Elementary School
Adams
High School
Churchill
Middle Or Junior School
Arts & Tech
MLS Area Major
Lane Co: Southwest Eugene
Neighborhood Features
Coveted by hill hikers
Additional
Accessibility
yes
Architectural Style
NW Contemporary
Association
no
Days On Market
9
Green Certification
no
Home Warranty
no
Open House
no
Supplement Number
1
Third Party Approval
no
Financial
Bank Owned
no
Buyer Financing
Cash
Current Price For Status
691300
Disclosures
Disclosure
Listing Terms
Cash, Conventional, VA Loan
Short Sale
no
Tax Annual Amount
9187.52
Tax Year
2020
Zoning Info
Home Valuation
Contact - Listing ID 21465798
Kip Lohr
Data services provided by IDX Broker




